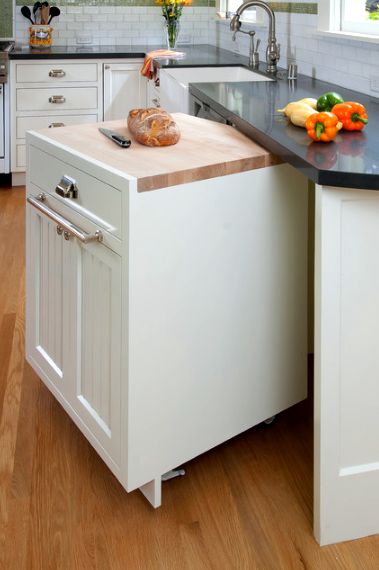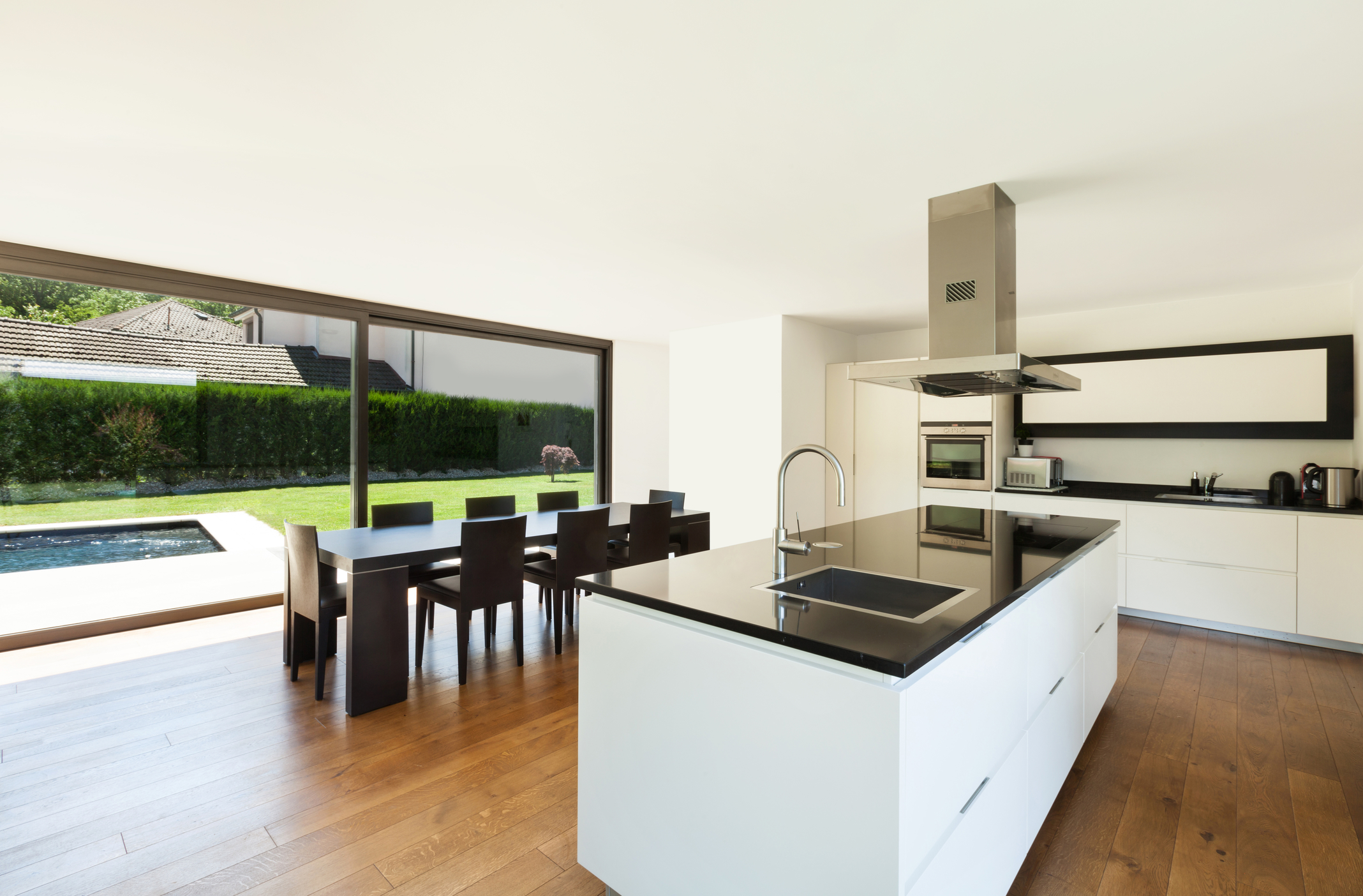1. Usually the trash cans are in the floor cabinets. You can design a hole in the tabletop and a lid for it, and put a bucket for food waste under it. So, waste after, for example, cutting vegetables, you can quickly brush away into this hole.
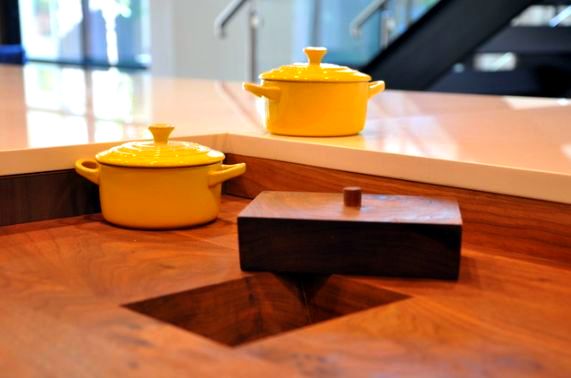
2. There is usually a small gap between the refrigerator and the wall / cabinet. It can accommodate a narrow rack with shelves, rolling out on wheels.
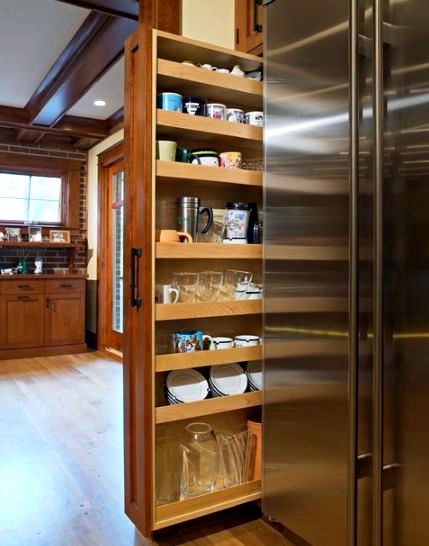
3. The same situation with floor lockers - in the place where they have the "legs", there is an empty space that can be adapted for small drawers.
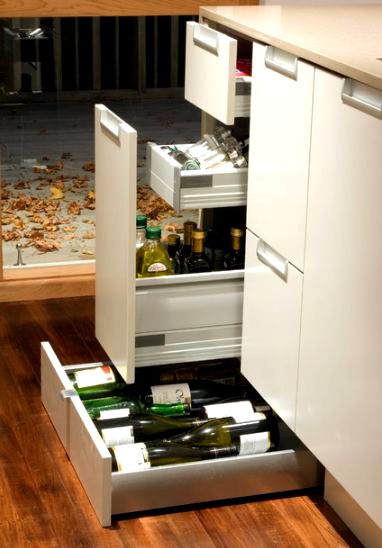
3. Corner drawers have a greater capacity than ordinary adjacent drawers, which, moreover, prevent each other from opening. Yes, and it looks unusual.
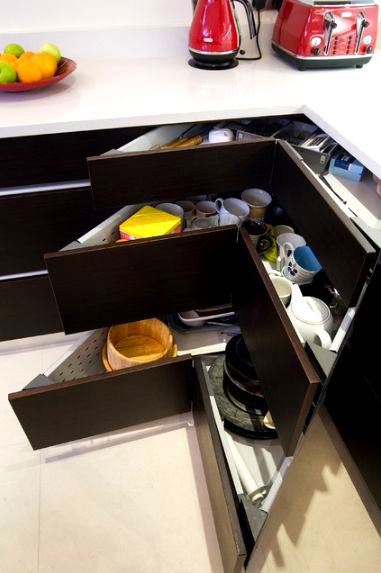
5. And another version of the floor cabinet - rolling out on wheels, it turns into an additional tabletop.
